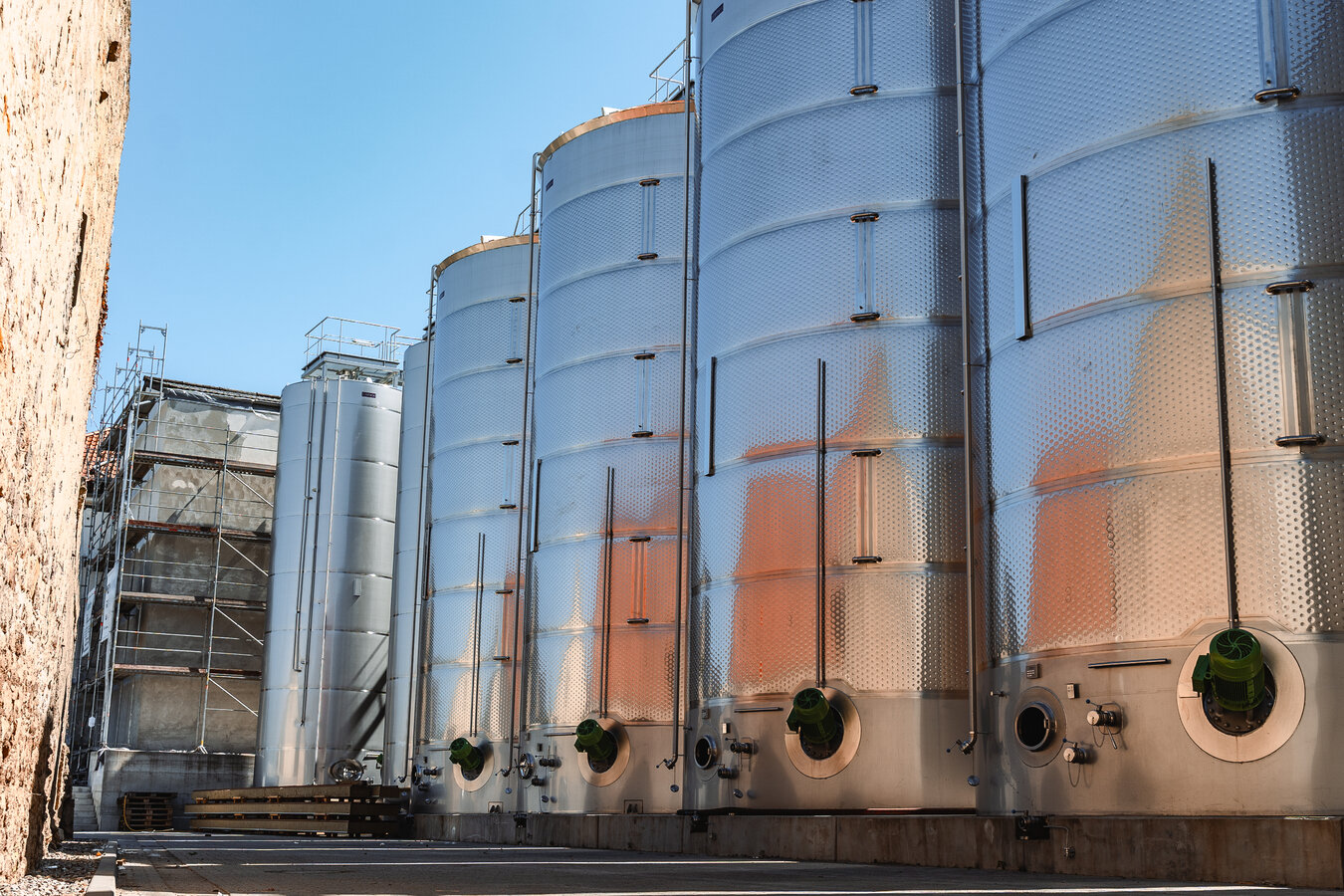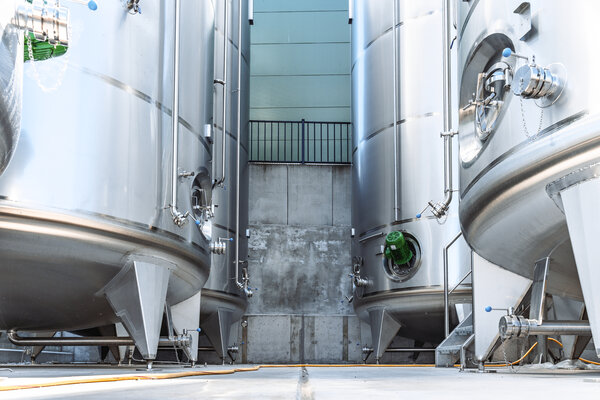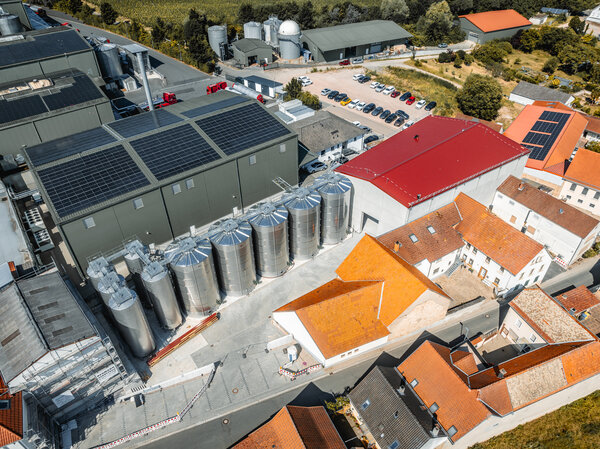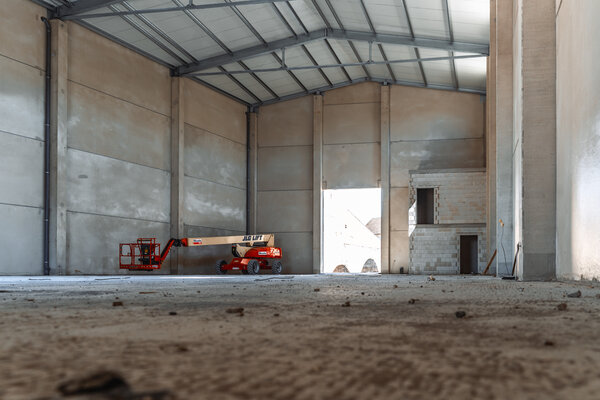Over the past few months, the team from Eiffage Infra-Südwest has transformed barns in need of renovation at the Trautwein winery into a new outdoor tank farm and wine storage facility - a challenging construction project in a very small space.
Demolition and preparation
Firstly, the existing building, including the old barns, was completely dismantled. A total of 700 m³ of concrete was demolished. Around 3,000 m³ of earth was then excavated and disposed of, sometimes under difficult conditions: The subsoil was interspersed with clay and limestone and was very damp - not an easy starting point for the upcoming foundation work.
Foundation and ground improvement
Around 1,000 m³ of mineral mixture was used to stabilise the subsoil. Subsequently, 300 micropiles with a length of up to 12 metres were installed to ensure the necessary load-bearing capacity - a massive measure that was essential in view of the challenging ground conditions.
Solid construction - precisely planned
The actual structure is a masterpiece of concrete and steel: more than 1,000 m³ of reinforced concrete and 180 tonnes of structural steel were used. The prefabricated walls were manufactured as a sandwich system with integrated thermal insulation - covering a total area of 1,300 m². In addition, there is a 710 m² roof covering made of trapezoidal sheet metal with 200 mm mineral insulation. The conditions on the construction site were challenging: the terrain corresponded exactly to the buildable area - only a small amount of storage space was available. The stainless steel tank systems had to be installed at the same time as the concrete work - a logistical challenge.
A particular highlight: the millimetre-precise fitting of the precast elements in the area of the boundary development. In some areas, the distance to the neighbouring building was just 9 mm - absolute precision was required here. The underpinning of neighbouring existing buildings also required experience and sensitivity. A total of 200 m³ of underpinning concrete was used.
A special kind of construction project
With a wine storage capacity of up to 4 million litres, the new facility will make a significant contribution to the storage and processing of high-quality wines in the future. The interplay of technical complexity, limited space and logistical finesse makes this project a prime example of what our teams can achieve - with expertise, commitment and great attention to detail.
Figures, data, facts
- 300 m of underground cables
- 1,000 m of earthing cables
- 1,000 m of explosive ordnance sounding
- 530 m² of paving, adapted to the historic old town situation in the entrance area of the hall


 DE
DE
 EN
EN



