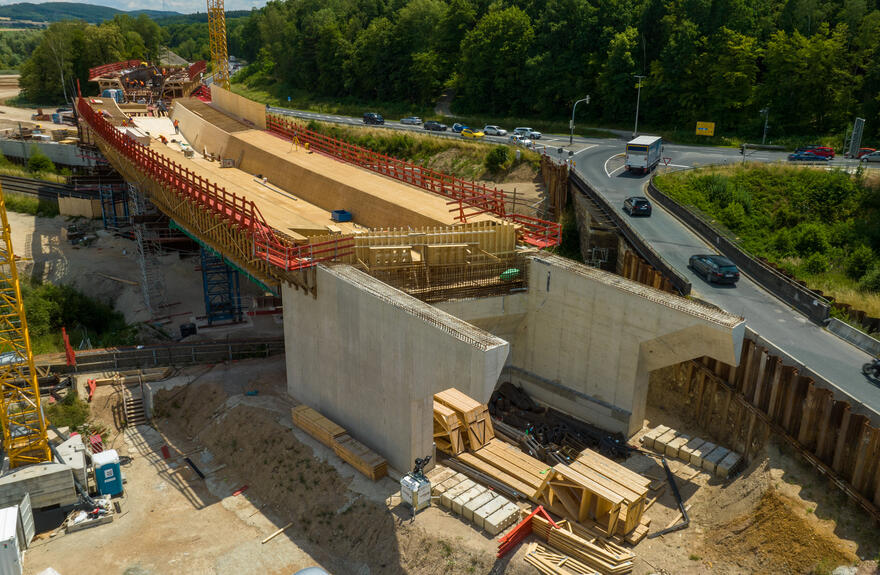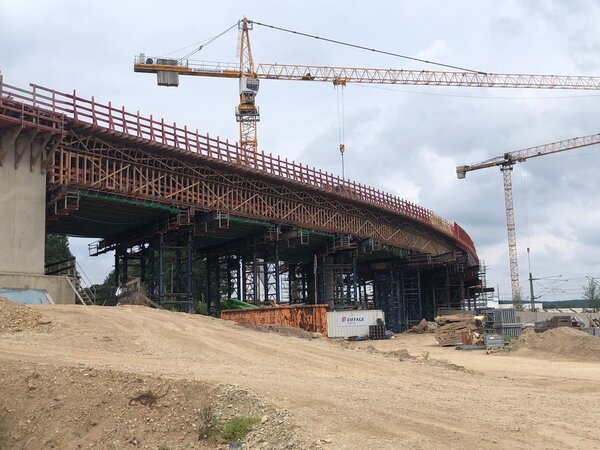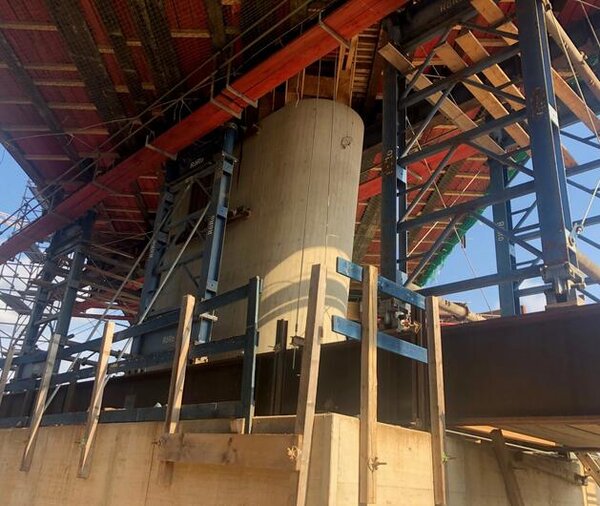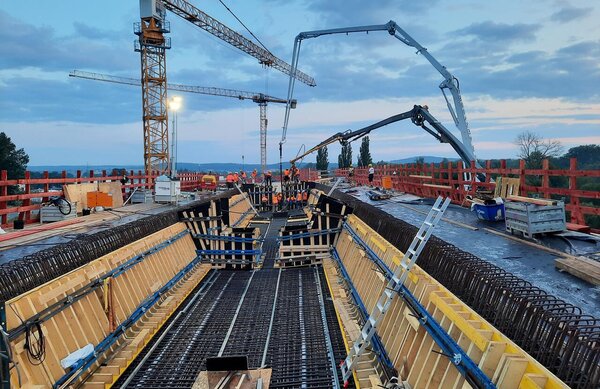As part of the new construction and expansion of the B 173 between Lichtenfels and Kronach, the connection to the village of Michelau is also being realised. A new junction is being created in a very confined space between the existing B 173 federal road, the existing connection to Michelau and the route of the Lichtenfels - Kronach German railway, consisting of four structures:
BW 5-1: retaining wall along the new connection to Michelau with a length of 120 m and a maximum height of 4.80 m.
BW 5-2: Overpass of the Michelau connection over the Deutsche Bahn railway line and the new B 173 with a prestressed concrete bridge as a continuous girder with three spans with a total length of 154 m.
BW 5-3: Retaining wall between the new B 173 and the route of the Deutsche Bahn with a length of 154 m and a maximum height of 9.20 m.
BW 5-4: A frame structure for underpassing the waterways with a span of 6.50 m over a total length of 41 m.
Structure 5-2 in Michelau is a particularly challenging bridge structure. The superstructure geometry, which is curved in plan and inclined in the cross-section of the structure, poses a number of challenges. 156 metres long, a 3-span continuous girder was used to create demanding boundary conditions, particularly for the intermediate construction stages on the supporting structure and in the intermediate phases of the construction sections.
Another challenging highlight was the construction of the superstructure at an elevation of approx. 1 metre, which was necessary due to the superstructure over a railway line that remained in operation during the construction work. Once the box girder has been prestressed and the auxiliary scaffolding and formwork have been completely dismantled, the 156 metre long superstructure is lowered into its final position using a hydraulically coupled lowering system as part of the so-called "stacking" process.


 DE
DE
 EN
EN



