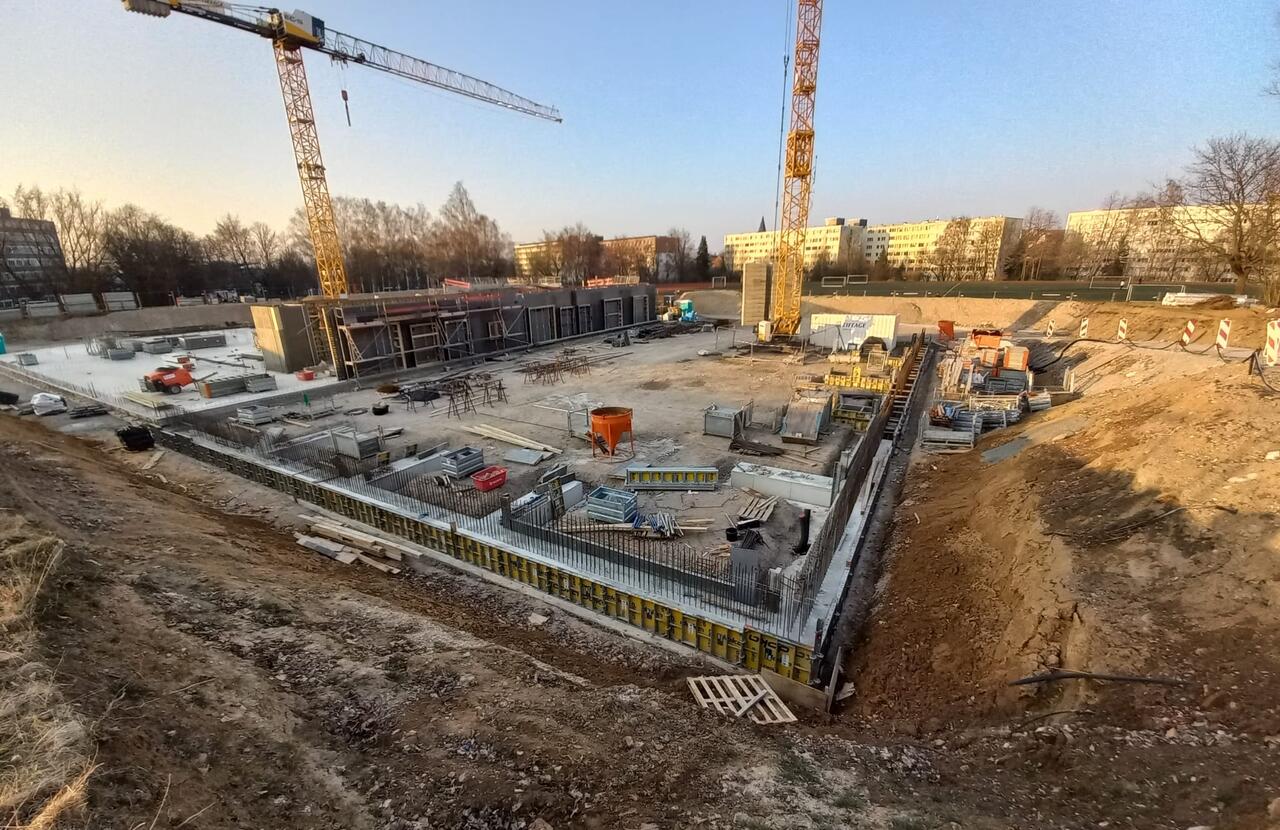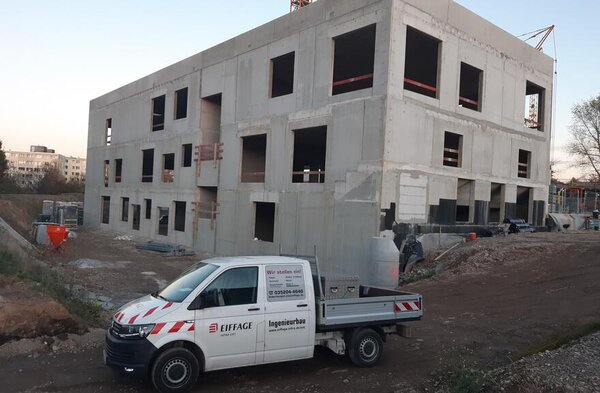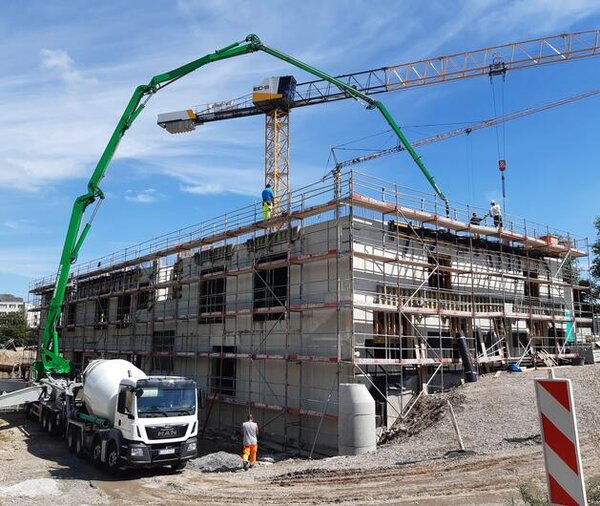A 1270m² sports hall is now being built here, which is connected to the three-storey institute building by a changing room and sanitary block. The Faculty of Human Movement Sciences at Chemnitz University of Technology is represented in this project by the Saxon State Enterprise for Real Estate and Construction Management as the client.
Before the shell construction could begin, it was necessary to lay underground pipes, drainage and empty electrical conduits. These services were carried out by our colleagues from the Drebach site.
The building shell was constructed using a mixed construction method consisting of in-situ concrete and semi-prefabricated parts.
The special feature of the institute building are the four prestressed concrete ceilings. Two of these are being constructed in the ground floor slab and two in the upper floor slab with an area of 600m². This method makes it possible to construct a ceiling with a span of approx. 15 metres without having to build additional supports on the floor below. In the first two prestressed concrete slabs, 64 tendons with 5 or 7 strands each were installed.


 DE
DE
 SWE
SWE


