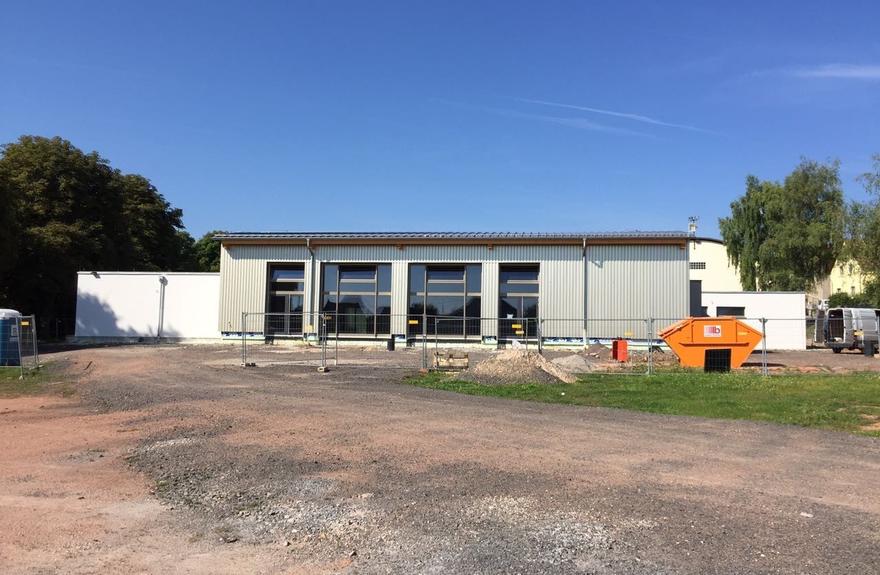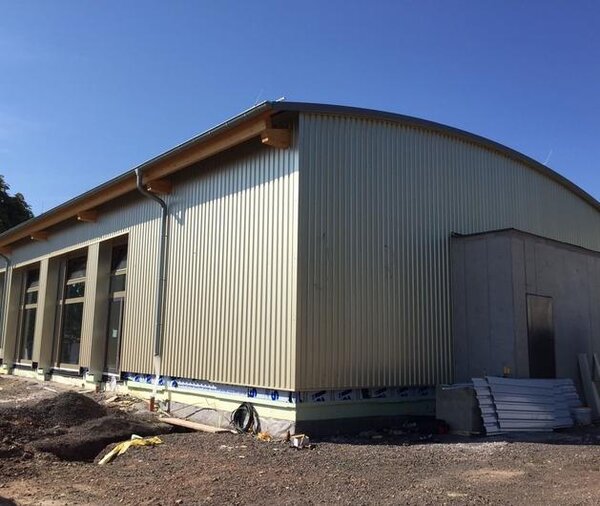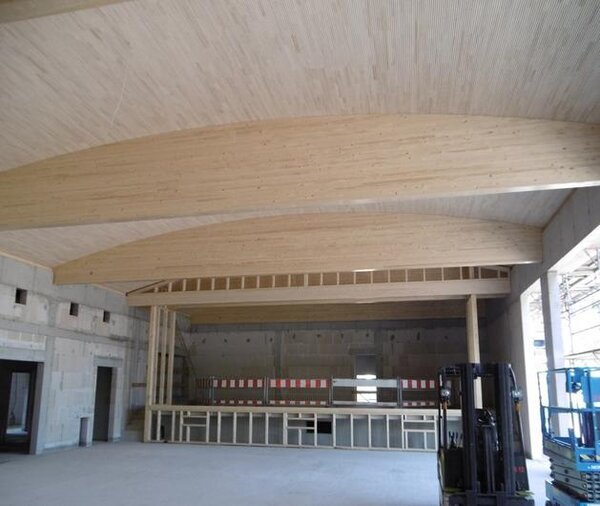Special features:
Hall construction:
- single-storey building in solid construction
- Reinforced concrete floor slab on gravel pack
- Solid wall trusses BSH, lignotrendelement on top
- Roof covering made of aluminium profiled sheets (barrel roof)
- Floor area: approx. 15 x 25 m
- Eaves height: approx. 5.50 m
Construction of outbuilding:
- Single-storey building in solid construction
- Reinforced concrete floor slab on gravel pack
- Reinforced concrete ceiling
- Flat roof structure with foil/green roof (extensive)
- Attic height: approx. 4 m


 DE
DE
 SWE
SWE


