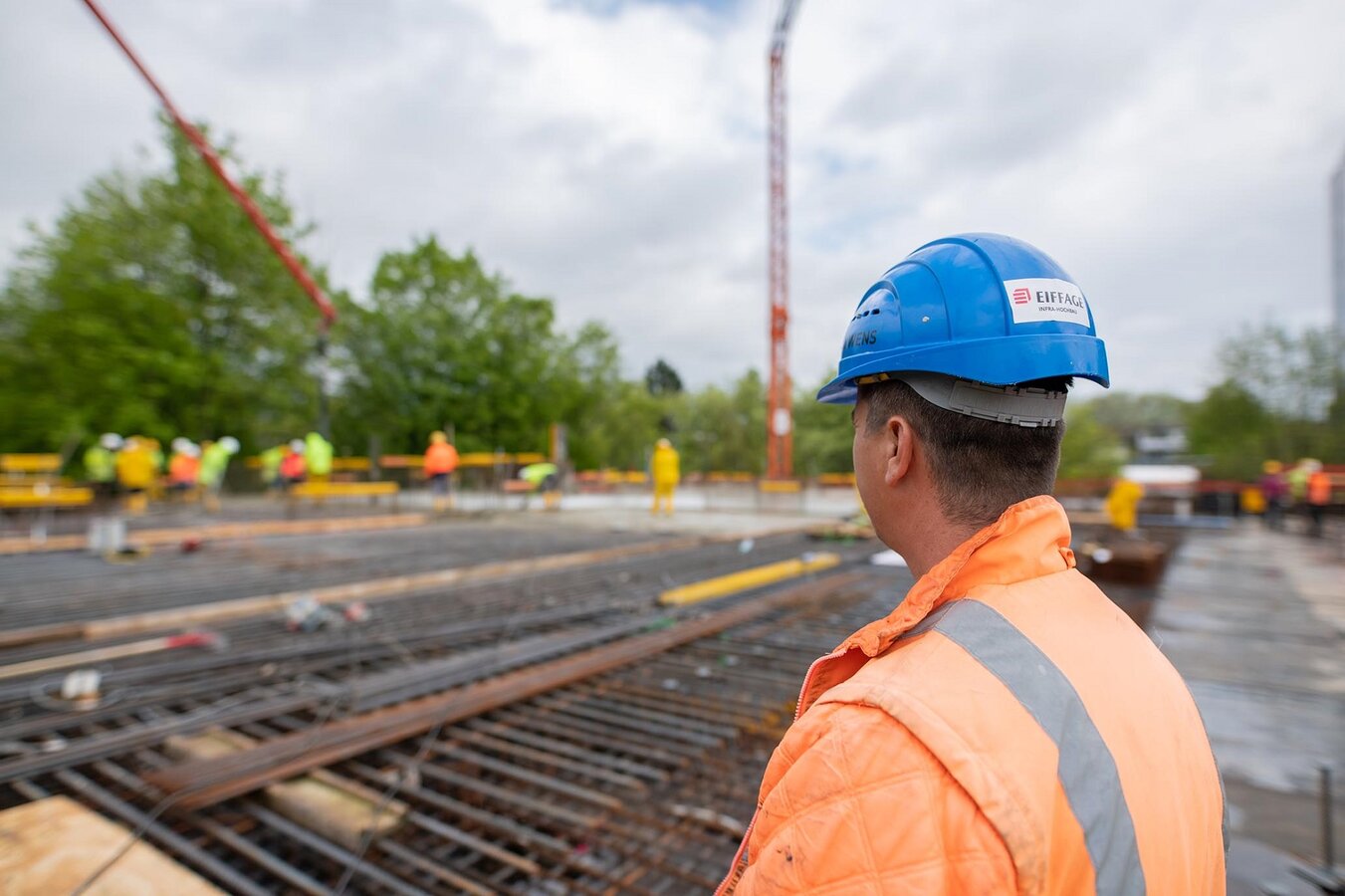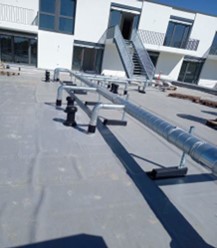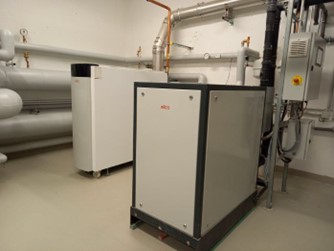Building in a bunker - this involved the construction of a new residential building with a total of 63 flats. The building consists of a 2-4 storey courtyard structure that rises on a platform above the flat bunker used as a car park. The flats range in size from 1.5 to 5 rooms with a floor area of between 27 m² and 133 m².
Our TGA team contributed the following services:
- Heating centre CHP and condensing boiler with a total output of 300 kW
- Installation of a total of 84 bathrooms and WCs in modular design
- Central exhaust air system for bathrooms and kitchens
- Installation of 4000 m² of underfloor heating


 DE
DE
 SWE
SWE


